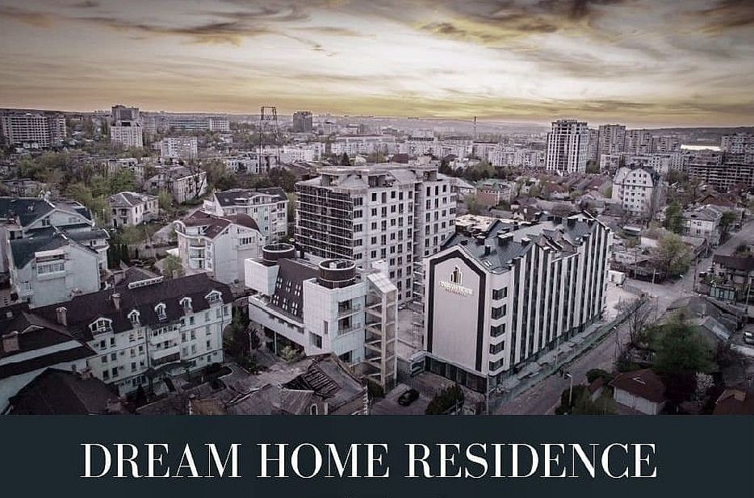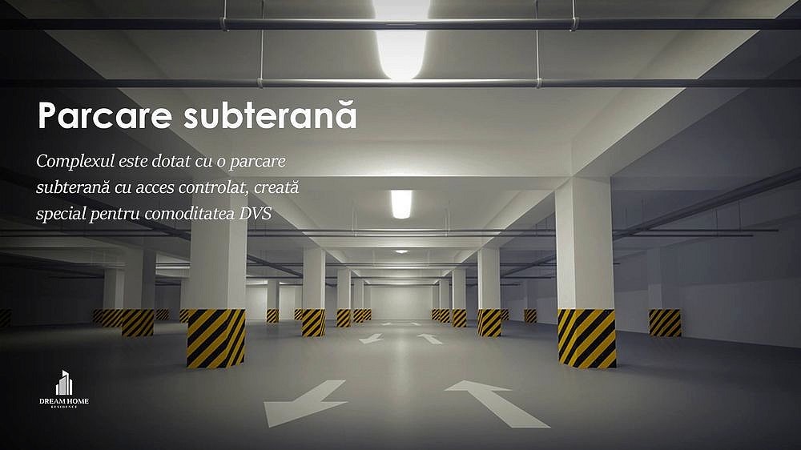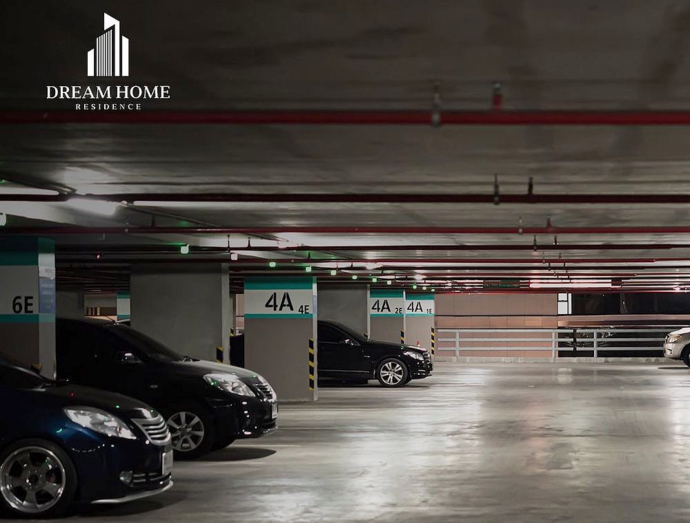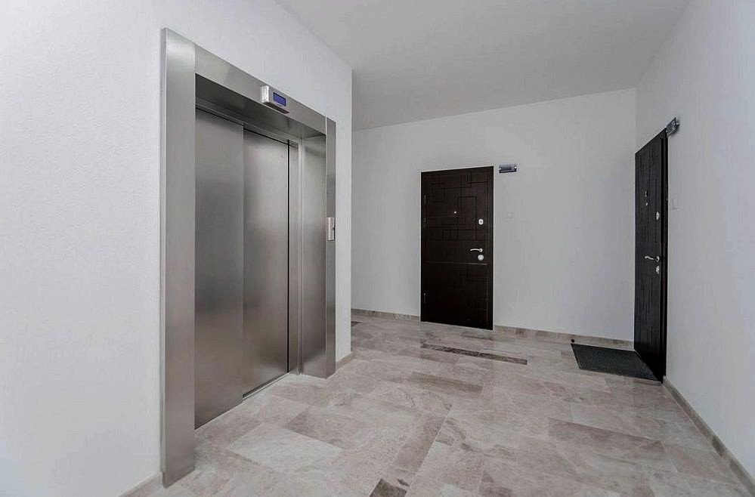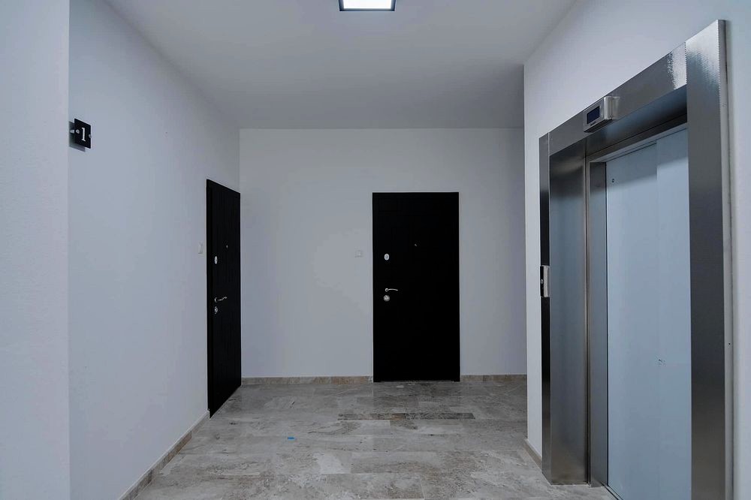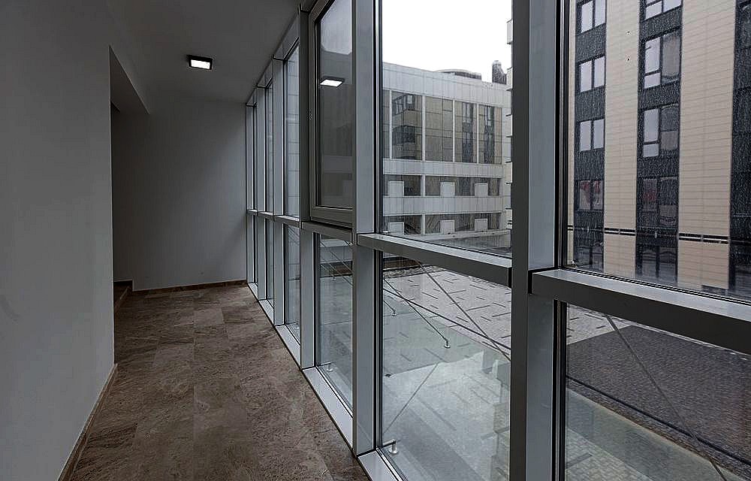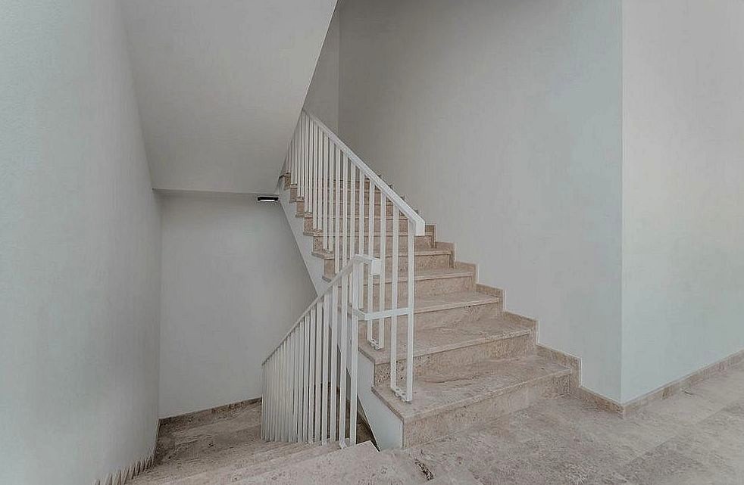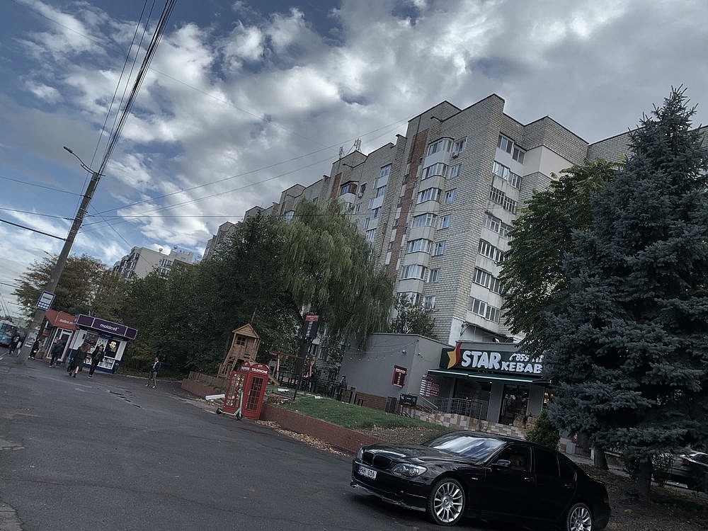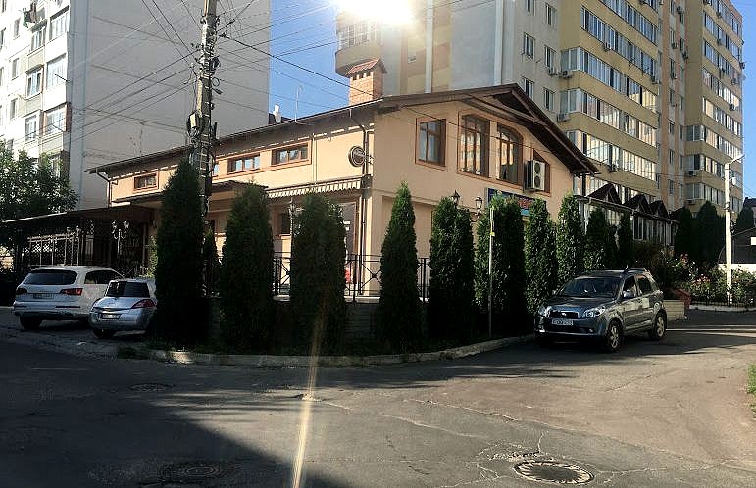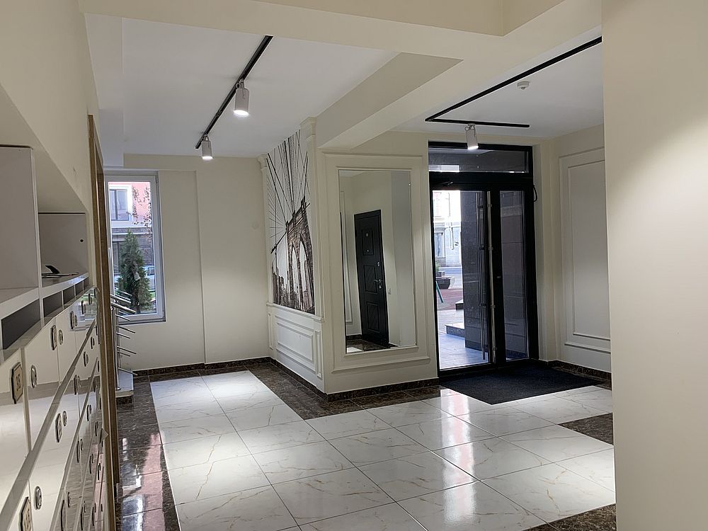PARKING PLACE ON LEVEL -2 IN COMPLEX "DREAM HOME RESIDENCE" 27 M2
 Catalog #: 006-SP
Catalog #: 006-SP
ABOUT THE PREMIUM CLASS RESIDENTIAL COMPLEX "DREAM HOME RESIDENCE"
Moldova, Chisinau, Historical Center, 5 Moara Rosie Street
Dream Home Residence is a modern residential complex located in the historical center of Chisinau. The favorable location of the complex gives access to numerous educational institutions, parks, supermarkets, restaurants, cultural institutions, etc. During the design process, emphasis was placed on the maximum comfort and safety of those who will live or work in this complex, using innovative and high quality building materials. Owners will always be protected, having safe access to the house and video surveillance throughout the territory. The complex is equipped with underground parking spaces with controlled access.
DESCRIPTION
The residential complex "DREAM HOME RESIDENCE" has two levels of underground parking. Parking spaces cover 90% of the needs of the complex, the total number of parking spaces in the underground parking is 215. The parking lot is equipped with video surveillance system and automatic pass system. Inside the space is maintained at a comfortable temperature, convenient entry and exit. The elevator goes down only to the minus first level, from the minus second level exit to the elevator on the stairways.
This parking space offered for sale is located on the minus second level. The total area is 27 m2. Exit from the parking lot by stairways upstairs. There is also for sale a parking space on the first level, next to the elevator and in a convenient place for exit from the parking lot, there is a possibility to make it a closed garage with a roller gate. Details: https://www.welcome.md/eng/SP-004
TECHNICAL CHARACTERISTIC
♦ Type of object \ Purpose: Parking space in a complex of 6 blocks \ non-residential real estate
♦ Address: Chisinau city, district: Center, Moara Roşie 5 str.
♦ Builder: Construction Company INAMSTRO
♦ Year of construction and commissioning: blocks commissioned in 2020
♦ Number of blocks in the complex: 6 blocks, the total number of apartments 250
♦ State of the object: completed construction
♦ Total area of parking space: 27 m2
♦ Infrastructure: very well developed
♦ Quality of repair: Ecological construction of natural material. Foundation of the structure - general reinforced concrete screed on reinforced concrete bored piles. Ventilated facade; Exterior walls - blocks BCA YTONG. Interior walls - red brick. Condition of the common area: very good
♦ The presence of an elevator and its condition: BASLIFT manufacturer with a capacity of 1000 kg. (elevator goes down and into the underground parking only on the first level)
♦ Noise insulation: Walls with sound insulation of 15 cm and heat insulation.
♦ Seismic resistance: reinforced
♦ Communications: all communications are connected
♦ Number of floors, levels\story: a complex of 6 floors
♦ Energy supply system: Energy-efficient house.
♦ Batteries: Heat network is equipped with CHP boiler room
♦ Ventilation system \Air conditioning: separate ventilation, which directly goes to the street.
♦ Security system/security: the territory of the house and parking lot is under round-the-clock protection
♦ Intercom\video surveillance: Owners will receive security, availability of secure access to the block and video surveillance throughout the territory.
♦ Additional:
The cost of parking space in the underground parking: 27.000 EUR
For more detailed information you can contact us by phone: +373 22 292583, +373 69216743, +373 78277770.
Fill the form to send us the message









